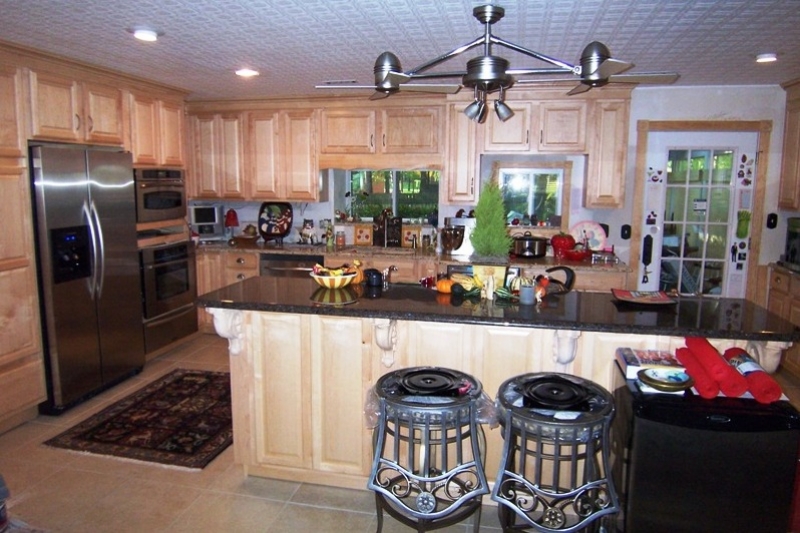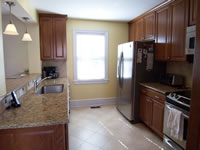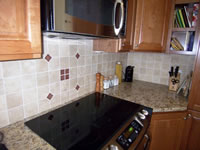With only one wall of cabinets, this kitchen was severely lacking in the space department. The main objective of the project was to introduce more cabinetry and work space. A secondary goal was to create some openness between the kitchen and adjacent dining room.
Our team removed the massive load-bearing block wall to make room for some additional bar seating. By placing the seating on the dining room side, we were able to keep the space from becoming too cramped. The biggest improvement in the kitchen was the addition of new cabinetry and workspace which transformed this kitchen into a modern, functional space.
- Cabinets: Cherry
- Countertops: Granite
- Appliances: Stainless, KitchenAid, JennAir
- Backsplash: Ceramic tile, Tumbled Marble
- Flooring: Hardwood
- Lighting: Recessed
- Kitchen Features: Raised Bar
- Cost: $40,000 - $50,000
I am very pleased with everything and all of your guys are really nice to work with. I have dealt with many contractors in the past and have had some bad experiences. It is rare to have someone as detail oriented as you are, who holds your guys to such a high standard (even though that’s how it should be for all contractors, in my opinion!).








